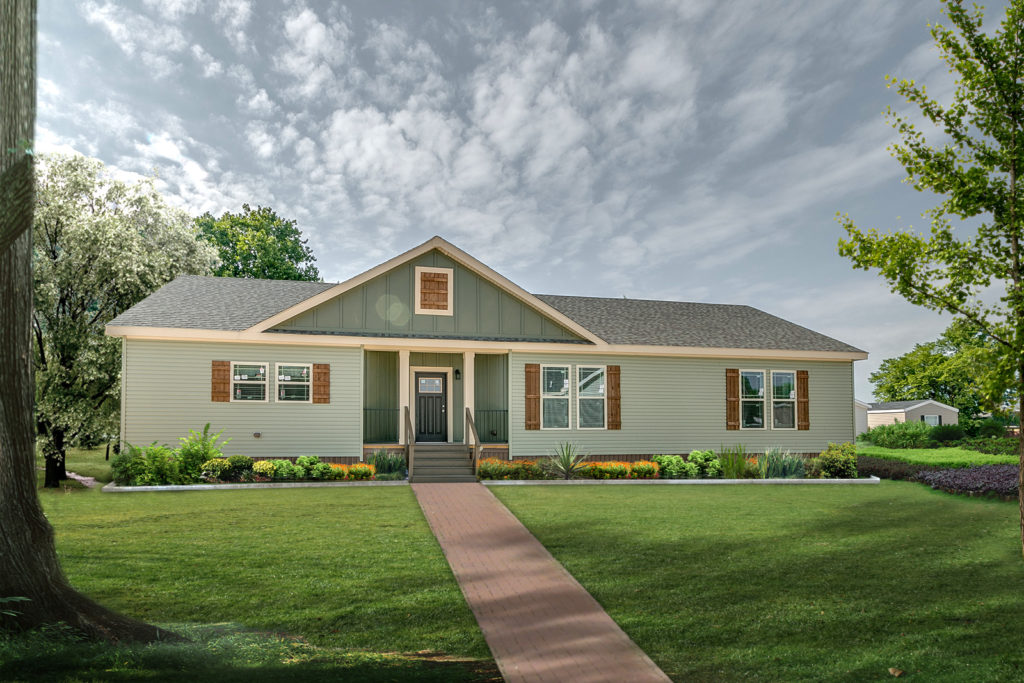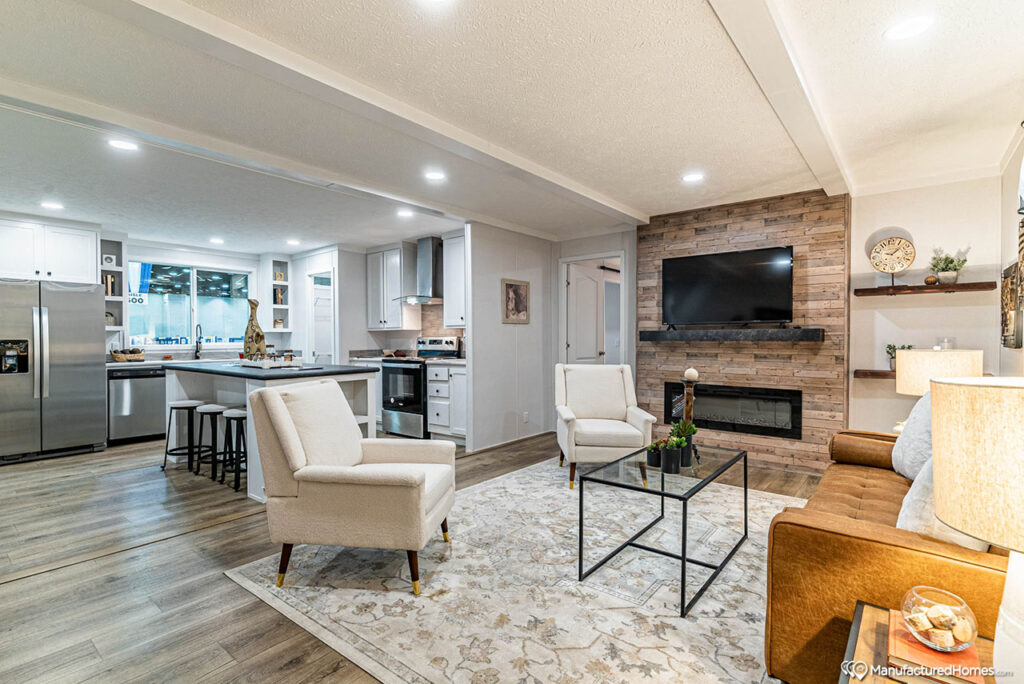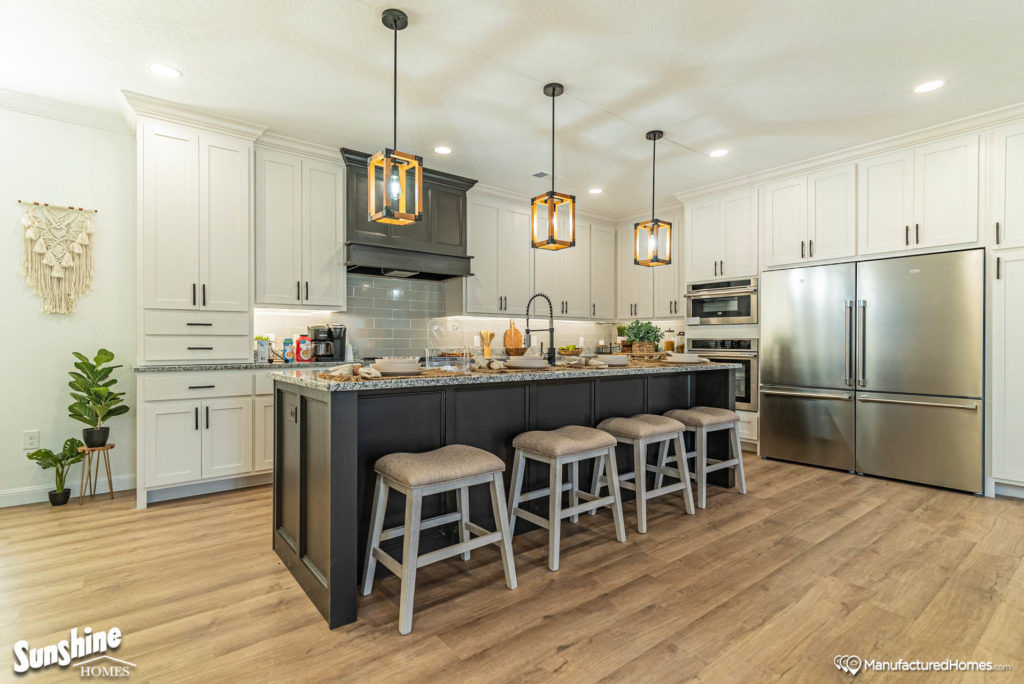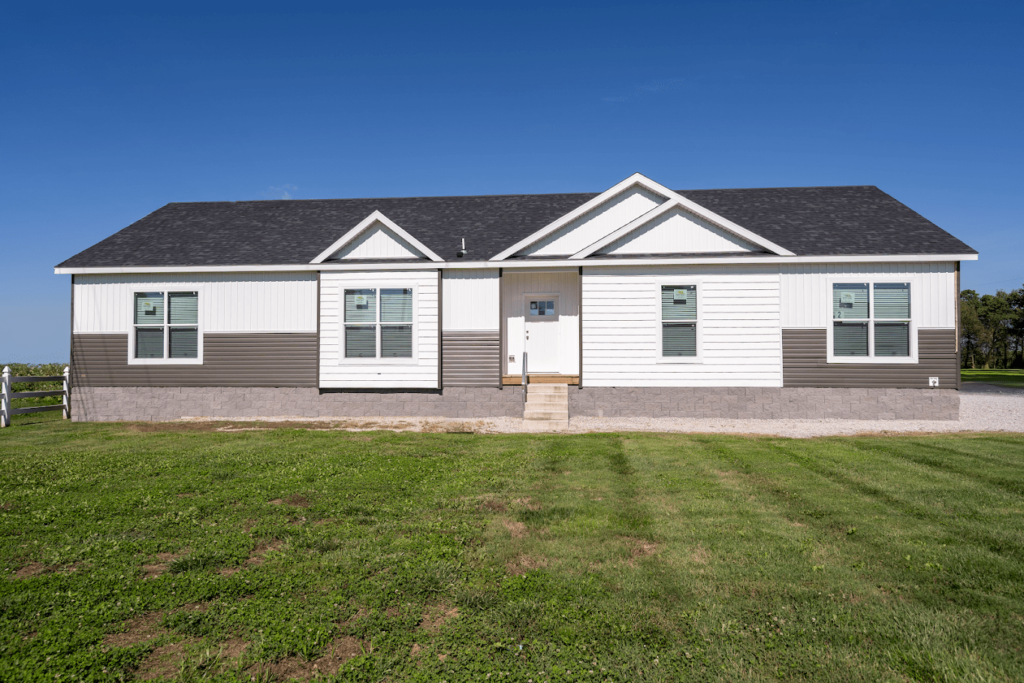The typical modular home build timeframe is 27 weeks. This number is based on a survey conducted by the National Association of Homebuilders (NAHB). A total of 2,600 builders responded to the NAHB’s survey.
In terms of the average timeframe, it takes an average of 27 weeks to complete a modular home. Of course, there are many different variables involved in building a modular home. These include design approval, inspections, permits, construction, and fitting options.
Let’s take a closer look at each phase of the process.
Choosing a Floor Plan or Design
The first step in the process is meeting with the builder and going over the build options. Depending on the size of the project, this could take anywhere from a single day to several weeks. There are many factors to consider when choosing a builder including availability, experience, quality of workmanship, customer satisfaction, construction warranty, etc.
Once everything is set up, you will need to start gathering the necessary information to determine what type of modular home you want. What size do you want? How much space do you need? Do you want a finished basement? Are you looking for something simple or complex? These questions will help narrow down your choices.
Finally, you will want to figure out what style you like best. Some people prefer modern homes while others love traditional styles. Once you’ve narrowed down your preferences, you can begin shopping around for different models and prices.
Financing
Financing can be one of the shortest phases in the modular home building process. Most modular home companies have partnerships with local lenders to offer financing. This phase can take one to seven weeks depending on the lender approval process.
Permits & Approvals
During the permit plans & approvals period, you work with the municipality to make sure everything required for construction is approved. You must submit a complete set of drawings for each building component, including plumbing, electrical, mechanical, fire protection systems, and structural steel framing.
Building Preparation
The preconstruction period begins once you sign the contract. During this phase, the builder prepares the site and performs inspections. He checks the utilities, grading, and soil conditions. If needed, he’ll make sure the site complies with local codes and regulations.
Construction
The duration of the construction phase depends on the size of the house. However, there are other variants that could derail the construction time. These include raw material availability, the backlog of current projects, and the time of year. Modular homes are mostly complete when they leave the factory, and the only work left will be on-site.
Foundation Work
The timeline for laying the foundation depends on the size of the home and the materials used. For example, if the house has a raised basement, pouring concrete may take more time.
Other factors that impact laying the foundation include plumbing, inspections, basement waterproofing, and backfilling.
Installation
In this phase, the modular house is brought to the site and set into place. During this stage, the house framework is erected, and the interior and exterior walls are prefabricated. The top story floor is prefabricated and brought to the site along with other house walls. Once the frame is completed, the modules are put into position.
The next step is bringing the roofing system to the site. This includes bringing the roof trusses to the job site. These trusses are assembled and attached to the wall framing. They provide support for the ceiling joists. Then, the roof sheathing is attached to the trusses. Next, the roof decking boards are laid out to form the roof surface. All of the roof components are brought to the site and placed onto the roof decking.
Appliances & Hookups
This is one of the most exciting stages of home construction because it involves connecting all the major appliances and fixtures. You’ll find out whether everything works properly and meets local building codes. Once you’re satisfied with the quality of workmanship, you can move into the next step.
Moving In
After the home is complete and moved to the permanent site, you will need to wait to receive a certificate of occupancy. Your home will need to be inspected and utilities connected before you’re given the green light to move in.
Get Started Today
If you’re interested in learning more about modular homes, contact Family Dream Homes. We’re here to help with any questions you may have!



