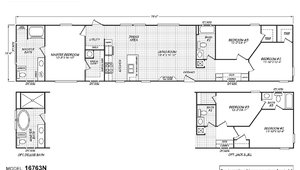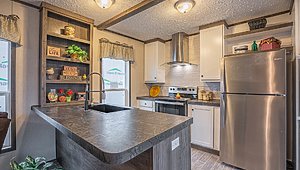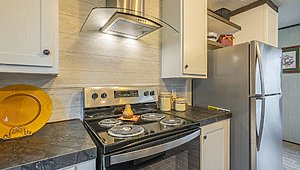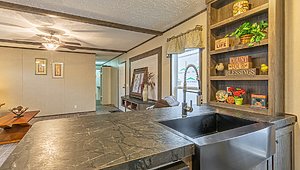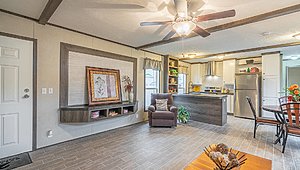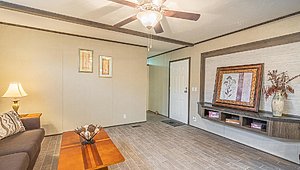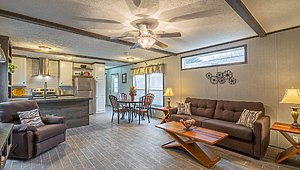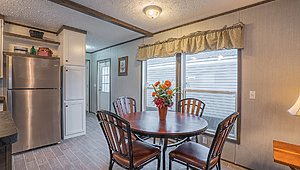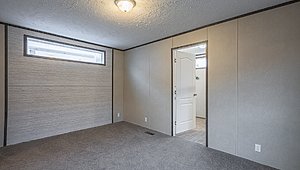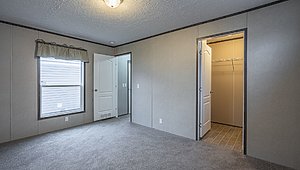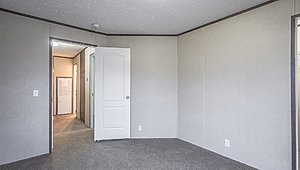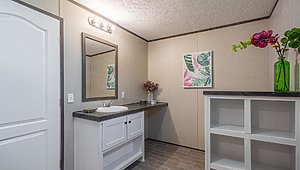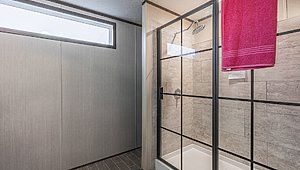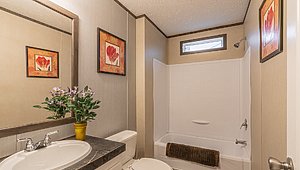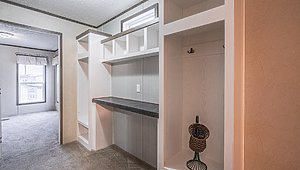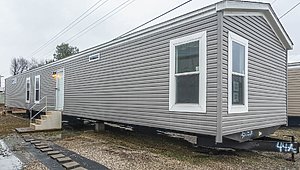Sandalwood XL - 16763N The Flash
Overview
About this home
Well designed customer preferred single section family home floor plan with master bedroom and ensuite bath privately located away from guest bedrooms and second bath, with spacious living room and bright modern island kitchen at center of home eliminating wasteful hallway space, large multiple windows in primary living areas allow natural light to illuminate the spaciousness of this affordable quality home with beautiful workmanship, features and amenities.
Share this home
Details
| Built by | Fleetwood Homes Lafayette |
| Bedrooms | 3 |
| Bathrooms | 2 |
| Square Feet | 1178 |
| Length | 76' 0" |
| Width | 16' 0" |
| Sections | 1 |
| Stories | 1 |
| Style | Ranch |
Tours & Videos
Specifications
Bathroom Additional Specs: Decorative Mirror Trim in all Baths / Valances at Windows / Vinyl‐Coated Wire Shelves
Bathroom Fans: Power Exhaust Fans in all Baths
Bathroom Faucets: Dual Knob Chrome Faucets
Bathroom Flooring: Vinyl Floors in All Baths
Bathroom Toilet Type: Porcelain Commodes in all Baths
Bathroom Fans: Power Exhaust Fans in all Baths
Bathroom Faucets: Dual Knob Chrome Faucets
Bathroom Flooring: Vinyl Floors in All Baths
Bathroom Toilet Type: Porcelain Commodes in all Baths
Insulation (Ceiling): R 18
Floor Decking: 5/8” Tongue & Grove OSB Floors
Insulation (Floors): R 11
Floor Joists: 2x6 Floor Joist, 19.2” O.C. – 28’, 24’ & 14’ Wides / 2x8 Floor Joist, 19.2” O.C. – 32’ & 16’ Wides
Roof Load: 20 lb. Roof Load Capacity
Side Wall Height: 8’ Sidewalls Flat Ceilings
Insulation (Walls): R 11
Floor Decking: 5/8” Tongue & Grove OSB Floors
Insulation (Floors): R 11
Floor Joists: 2x6 Floor Joist, 19.2” O.C. – 28’, 24’ & 14’ Wides / 2x8 Floor Joist, 19.2” O.C. – 32’ & 16’ Wides
Roof Load: 20 lb. Roof Load Capacity
Side Wall Height: 8’ Sidewalls Flat Ceilings
Insulation (Walls): R 11
Door Locks: deadbolt locks on all Exterior Doors
Front Door: Solid Front Door with Storm
Exterior Lighting: Exterior Light at all Entrances
Shingles: Compositon Shingle Roof – 20 yr. warranty Multi‐Wides
Siding: Vinyl Lap Siding
Window Type: Thermal Pane Vinyl Windows
Front Door: Solid Front Door with Storm
Exterior Lighting: Exterior Light at all Entrances
Shingles: Compositon Shingle Roof – 20 yr. warranty Multi‐Wides
Siding: Vinyl Lap Siding
Window Type: Thermal Pane Vinyl Windows
Safety Alarms: Smoke Detectors Throughout
Kitchen Faucets: Dual Knob Chrome Faucets
Kitchen Range Hood: 30” Range Hood
Kitchen Range Type: 30” Electric Range
Kitchen Refrigerator: 18’ Frost Free Refrigerator
Kitchen Sink: Durable Stainless Steel Kitchen Sink
Kitchen Range Hood: 30” Range Hood
Kitchen Range Type: 30” Electric Range
Kitchen Refrigerator: 18’ Frost Free Refrigerator
Kitchen Sink: Durable Stainless Steel Kitchen Sink
Guest Bath Combo: Tub/Shower Combina on in Guest Bath
Electrical Service: 200 amp Electrical Service
Furnace: Electric Furnace
Washer Dryer Hook Up: Plumb for Washer
Washer Dryer Plumb Wire: Wired for Dyer
Water Heater: 30 Gallon Electric Water Heater
Water Shut Off Valves: Water Shut‐Offs at Commodes
Furnace: Electric Furnace
Washer Dryer Hook Up: Plumb for Washer
Washer Dryer Plumb Wire: Wired for Dyer
Water Heater: 30 Gallon Electric Water Heater
Water Shut Off Valves: Water Shut‐Offs at Commodes
Photos
Location
Address
4420 Russellville Rd
Bowling Green KY, 42101
Schedule a viewing
If you’d like to see this home in person, just follow the link below to contact us and schedule a tour.


