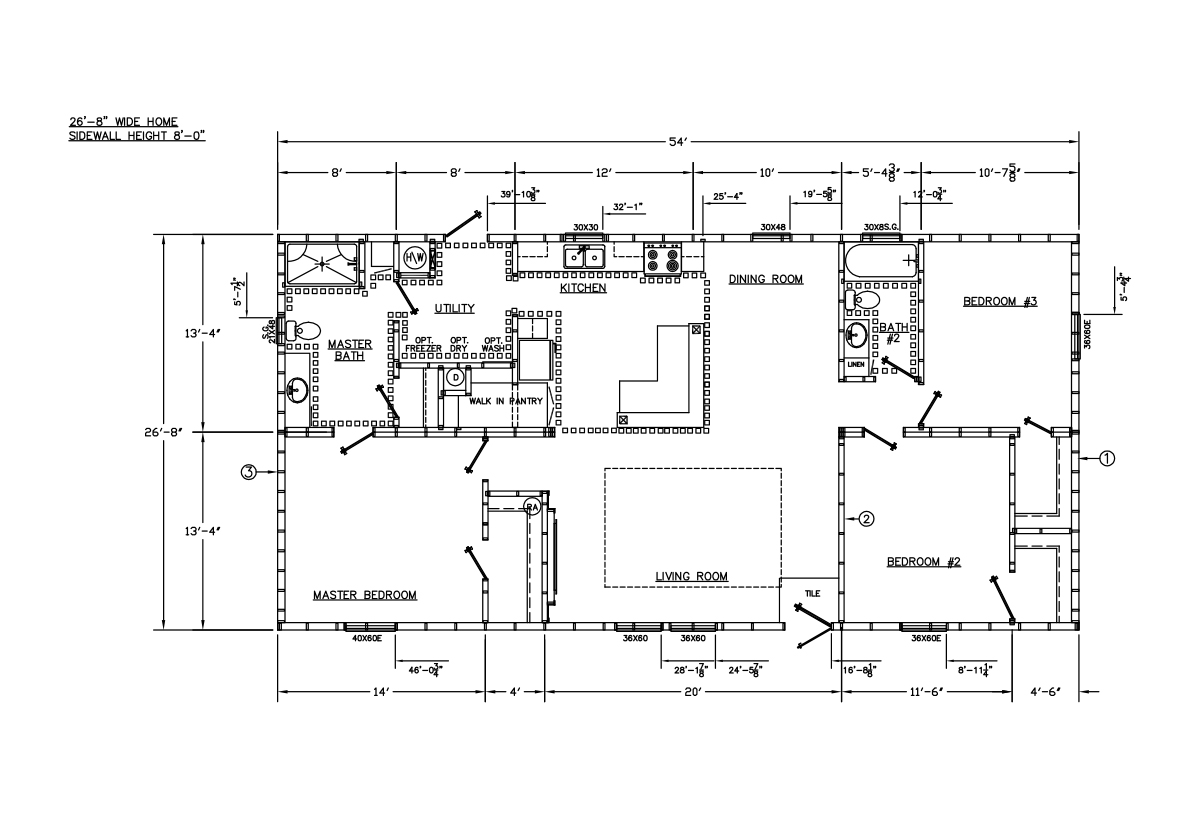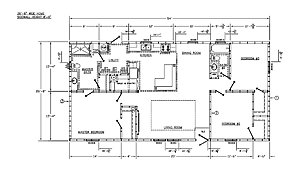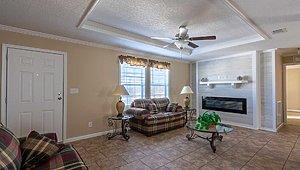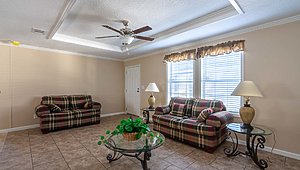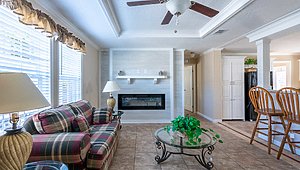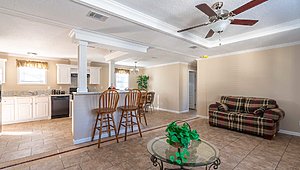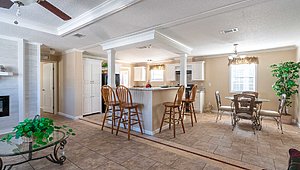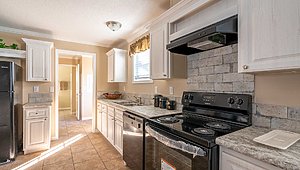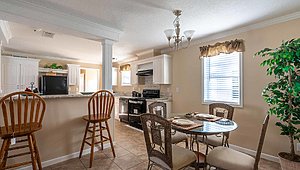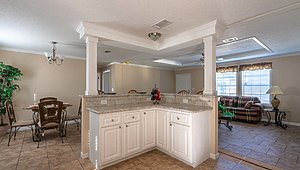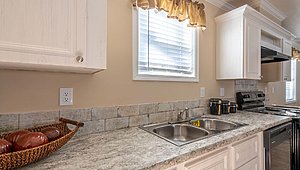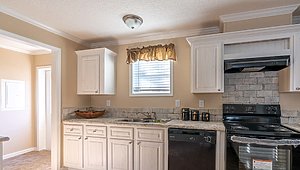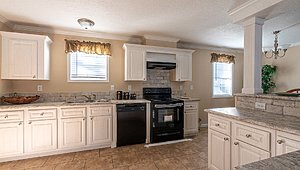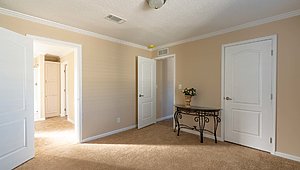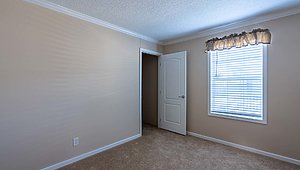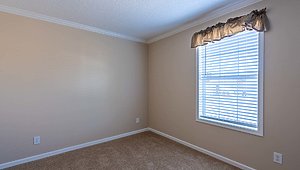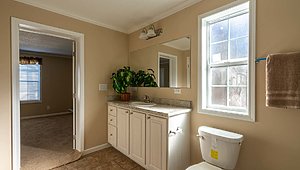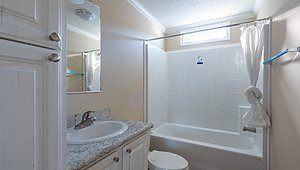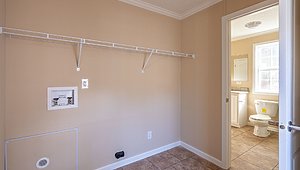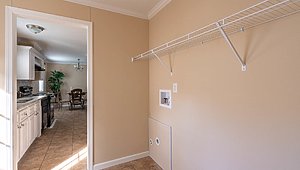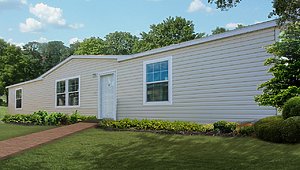G Series - 2839-216
Overview
About this home
Beautifully crafted family home features open concept with expansive living room open to beautiful modern well equipped kitchen with large center island, extra large walk-in pantry; spacious private master bedroom with walk-in closet and glamorous ensuite boasting large romanesque soaking tub and stall shower; king size bedrooms #2 and #3 each with walk-in closets.
Share this home
Details
| Built by | TownHomes |
| Bedrooms | 3 |
| Bathrooms | 2 |
| Square Feet | 1440 |
| Length | 54' 0" |
| Width | 26' 8" |
| Sections | 2 |
| Stories | 1 |
| Style | Ranch |
Tours & Videos
Specifications
Bathroom Additional Specs: Mirror Over All Lavatories
Bathroom Faucets: Single Lever Metal Faucets
Bathroom Shower: 1 Piece Fiberglass Shower w/ 2 seats, Tempered Glass Sliding Door in Master Bath / 1 Piece Fiberglass Tub/Shower Combo with Curtain in 2nd bath
Bathroom Sink: China Lavatories with Overow Protection
Bathroom Toilet Type: Elongated Residential Commodes
Bathroom Faucets: Single Lever Metal Faucets
Bathroom Shower: 1 Piece Fiberglass Shower w/ 2 seats, Tempered Glass Sliding Door in Master Bath / 1 Piece Fiberglass Tub/Shower Combo with Curtain in 2nd bath
Bathroom Sink: China Lavatories with Overow Protection
Bathroom Toilet Type: Elongated Residential Commodes
Insulation (Ceiling): R-30 Blown-in Cellulose
Exterior Wall Studs: 2x6 SYP #2 Exterior Walls
Floor Decking: 19/32 Std. - 23/32 Opt. OSB (Optional Plywood)
Insulation (Floors): R-11 Blanket
Floor Joists: 2x6 SYP Floor Joists 16" O.C.
Interior Wall Studs: 2x4 SYP #2 Interior Walls
Insulation (Walls): R-19 Batten
Exterior Wall Studs: 2x6 SYP #2 Exterior Walls
Floor Decking: 19/32 Std. - 23/32 Opt. OSB (Optional Plywood)
Insulation (Floors): R-11 Blanket
Floor Joists: 2x6 SYP Floor Joists 16" O.C.
Interior Wall Studs: 2x4 SYP #2 Interior Walls
Insulation (Walls): R-19 Batten
Dormer: Over Front Door
Front Door: Shutters Front Door Side / 6 Panel Steel Door with Clear View Storm & Deadbolt
Exterior Lighting: White Coach Lamp Exterior Front Door
Rear Door: Cottage Rear Door with 9 Lites & Deadbolt
Siding: GP Vinyl Siding, Colorfast throughout
Sliding Door: Insulated Sliding Glass Door (Some Models)
Window Trim: Residentially Trimmed windows
Front Door: Shutters Front Door Side / 6 Panel Steel Door with Clear View Storm & Deadbolt
Exterior Lighting: White Coach Lamp Exterior Front Door
Rear Door: Cottage Rear Door with 9 Lites & Deadbolt
Siding: GP Vinyl Siding, Colorfast throughout
Sliding Door: Insulated Sliding Glass Door (Some Models)
Window Trim: Residentially Trimmed windows
Carpet Type Or Grade: Shaw Carpet
Ceiling Type Or Grade: 8' Flat Ceiling in 24' & 28' Wide (optional vault) / 9,5' Cathedral Ceiling in Designated Areas of 32' Wide
Interior Doors: 2 Panel Interior Door T/O / 3 Deluxe Mortised Hingers per Door
Molding: Crown Molding in Central Area
Safety Alarms: Smoke Detector
Window Type: Insulated Vinyl 6/6 White Windows / 46x46 Grid Glass Window - MBath (most models) / 30x8 Transom Window #2 bath most models
Ceiling Type Or Grade: 8' Flat Ceiling in 24' & 28' Wide (optional vault) / 9,5' Cathedral Ceiling in Designated Areas of 32' Wide
Interior Doors: 2 Panel Interior Door T/O / 3 Deluxe Mortised Hingers per Door
Molding: Crown Molding in Central Area
Safety Alarms: Smoke Detector
Window Type: Insulated Vinyl 6/6 White Windows / 46x46 Grid Glass Window - MBath (most models) / 30x8 Transom Window #2 bath most models
Kitchen Countertops: Formica Brand Mar Resistant Countertops
Kitchen Faucets: Single Lever Metal Faucets
Kitchen Lighting: 3 Arm Chandelier with Alabaster Glass
Kitchen Range Type: Frigidaire Deluxe Electric Range
Kitchen Refrigerator: Frigidaire 18' FF Refrigerator
Kitchen Faucets: Single Lever Metal Faucets
Kitchen Lighting: 3 Arm Chandelier with Alabaster Glass
Kitchen Range Type: Frigidaire Deluxe Electric Range
Kitchen Refrigerator: Frigidaire 18' FF Refrigerator
Electrical Service: 200 AMP Panel Box
Water Shut Off Valves: Water shut off Valves Throughout home
Water Shut Off Valves: Water shut off Valves Throughout home
Photos
Location
Address
25164 E. Colonial Dr
Christmas FL, 32709
Schedule a viewing
If you’d like to see this home in person, just follow the link below to contact us and schedule a tour.
