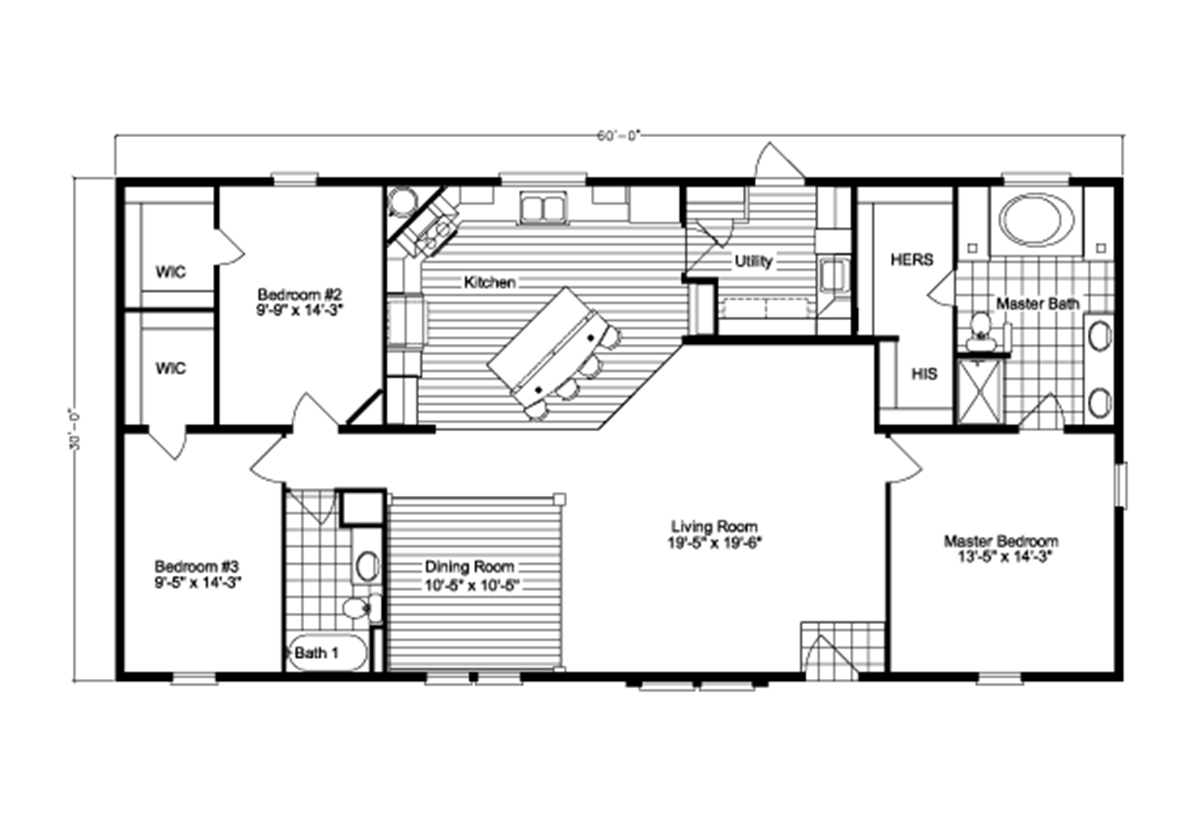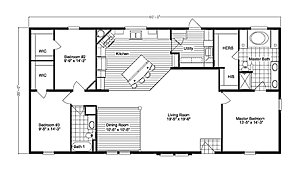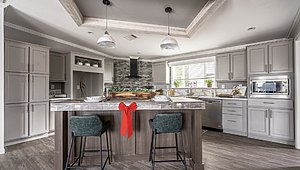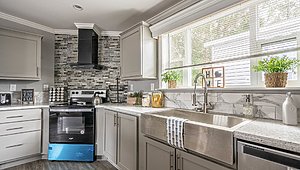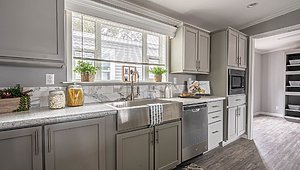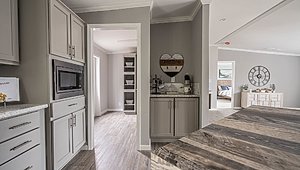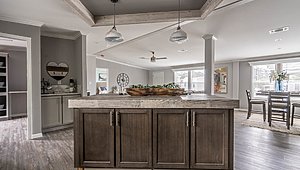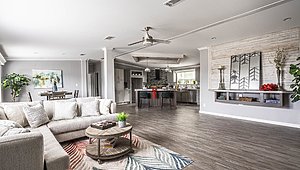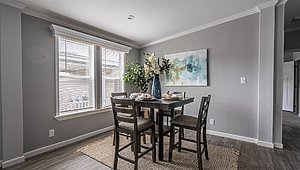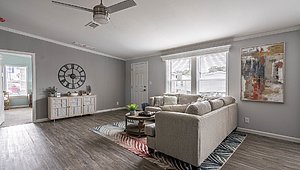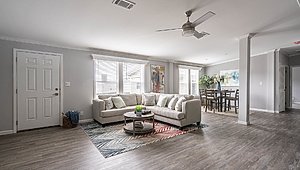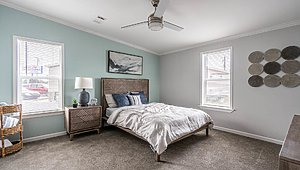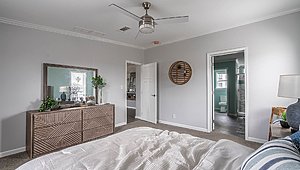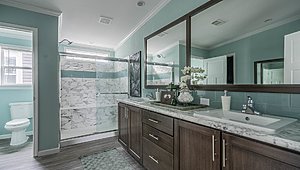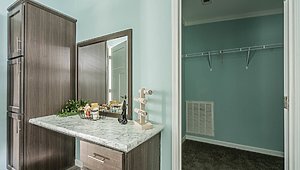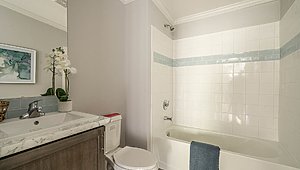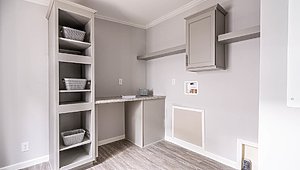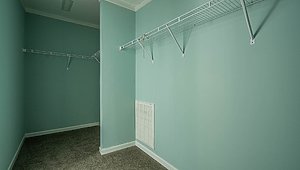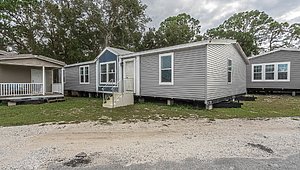Palm Harbor Plant City - Kennedy 30603A
Overview
About this home
Beautifully crafted and skillfully designed family home features expansive living room and family sized dining room open to bright modern well equipped kitchen with large island workstation/snack bar, plentiful deep cabinets and seemingly endless countertop space and easy access to utility/laundry facilities; spacious master bedroom with luxurious ensuite boasting large platform oval soaking tub, stall shower, dual sink vanities and “his” and “hers” walk-in closets; king size guest bedrooms each with walk-in closet and roomy second bathroom.
Share this home
Details
| Built by | Palm Harbor Homes |
| Bedrooms | 3 |
| Bathrooms | 2 |
| Square Feet | 1800 |
| Length | 60' 0" |
| Width | 30' 8" |
| Sections | 2 |
| Stories | 1 |
| Style | Ranch |
Tours & Videos
Specifications
No specification data available
Photos
Location
Address
5600 US-1
Cocoa FL, 32927
Schedule a viewing
If you’d like to see this home in person, just follow the link below to contact us and schedule a tour.
